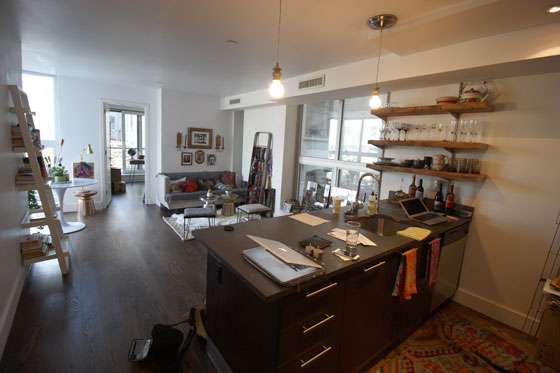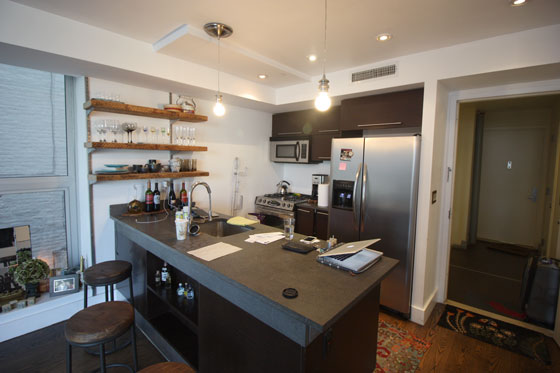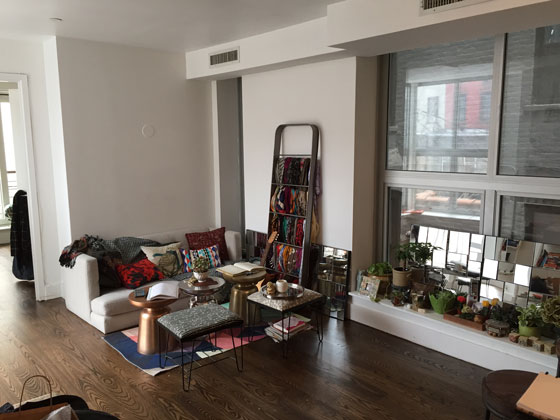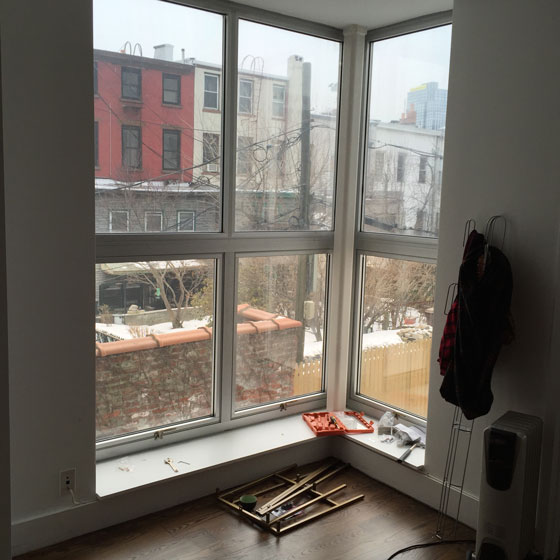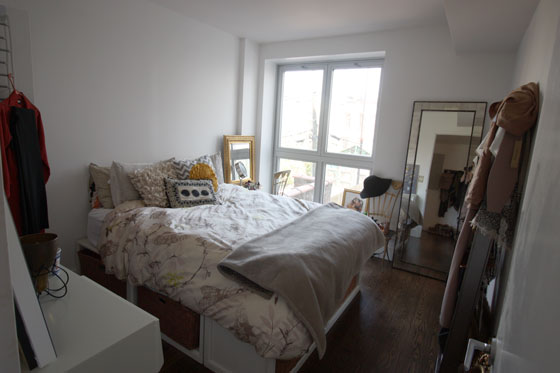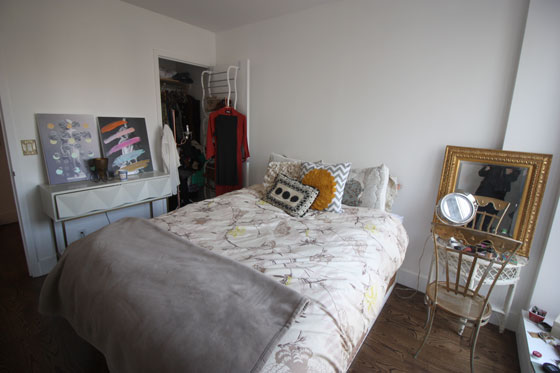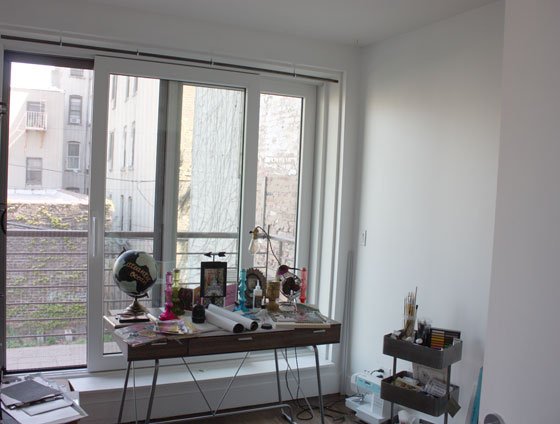For the past few months, I have been working on the Lorimer Project, a two-bedroom apartment in Williamsburg. My client has a bright, bohemian style and a creative spirit, and I wanted to design a space that reflected her personality.
My client had just moved in when we started working together, and the apartment itself was a blank slate. The main room is an open-plan kitchen, living, and dining area. The layout is irregular; it is a long, narrow space with lots of nooks and crannies, windows, and duct work.
This photo shows the view from the apartment’s front door. To the left (not pictured) is a small foyer with doorways to the bedroom and bathroom. The kitchen is to the right, and it opens up to the main living area. At the far end of the main room, there is a door to the second bedroom, which my client plans to use as an art room.
The kitchen has dark wood cabinets and stone countertops. There are reclaimed wood shelves for additional storage. Two bare bulb pendant lights hang over the counter.
Here is a closer view of the right side of the room. There are two windows on this side, one large and one small.
There is an alcove on the left side of the room with another large window.
This 3D model gives an overview of the main room. As you can see, the floor plan is highly irregular. We had to be very thoughtful about the size and layout of the furniture we chose for this room.
The bedroom was also a relatively blank slate. My client had a queen storage bed, which she wanted to keep. She also purchased the sculpted geo console from West Elm. The room gets excellent natural light from the window, but there are no built-in lighting fixtures.
Lastly, the second bedroom will function as my client’s art room. Aside from this mid-century-inspired desk and small storage cart, the room was empty. The sliding glass doors open to a small terrace off the back of the apartment.
So there you have a complete introduction to the Lorimer Project. In the next installment, I will show you our plan to transform this empty white space into a colorful bohemian home. Stay tuned!

