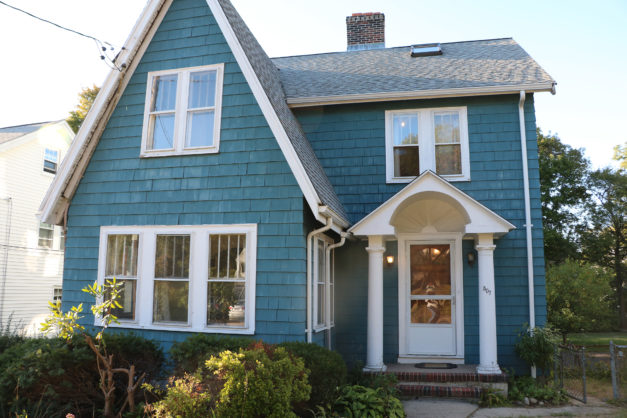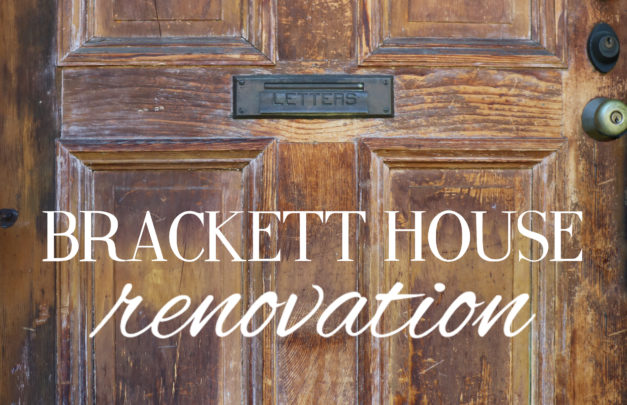Ready to go upstairs? In the last post, I introduced my first flip house, a 1929 English Cottage Revival in Arlington, Massachusetts. So far I showed you before pictures of the front exterior and first floor. Today you’ll see the second and third floors and the backyard. To help orient you, let’s start with the floorplan. Here’s the original layout of the second floor: Just off the landing is a small full bath with a shower/tub combo. Two bedrooms are located on this floor, and the one at the front of the house has a sweet little dressing alcove. The final room on the second floor was billed as an office– and here I found a little secret– a hidden staircase to the third floor tucked inside the closet. If you didn’t know to look for it, you could easily walk through the house without even discovering the third floor. Second Floor Hallway The second floor hallway has an arched doorway to match …
I have been dying to share some incredibly exciting news – and it’s finally time. I just flipped my first house! I call this project the Brackett House, and I documented the entire renovation from start to finish. Today’s post introduces the house, but there will be much more to come, so please check back soon! Let me rewind for a moment. I started house hunting in the spring of 2016, and my parameters were fairly specific: an older home in need of restoration located in a desirable community. Inventory is really tight in the Boston area, and it’s not unusual for an open house to attract over a hundred people. So to my strategy: I targeted houses that were so run down realtors didn’t dare hold an open house, and I avoided properties with high tear-down potential, i.e. small houses on oversized lots. I didn’t want to get into a bidding war with a developer. I actually had two …


