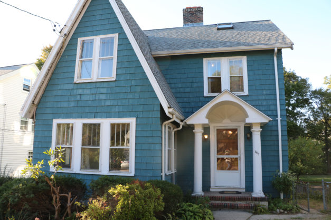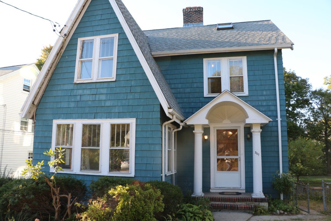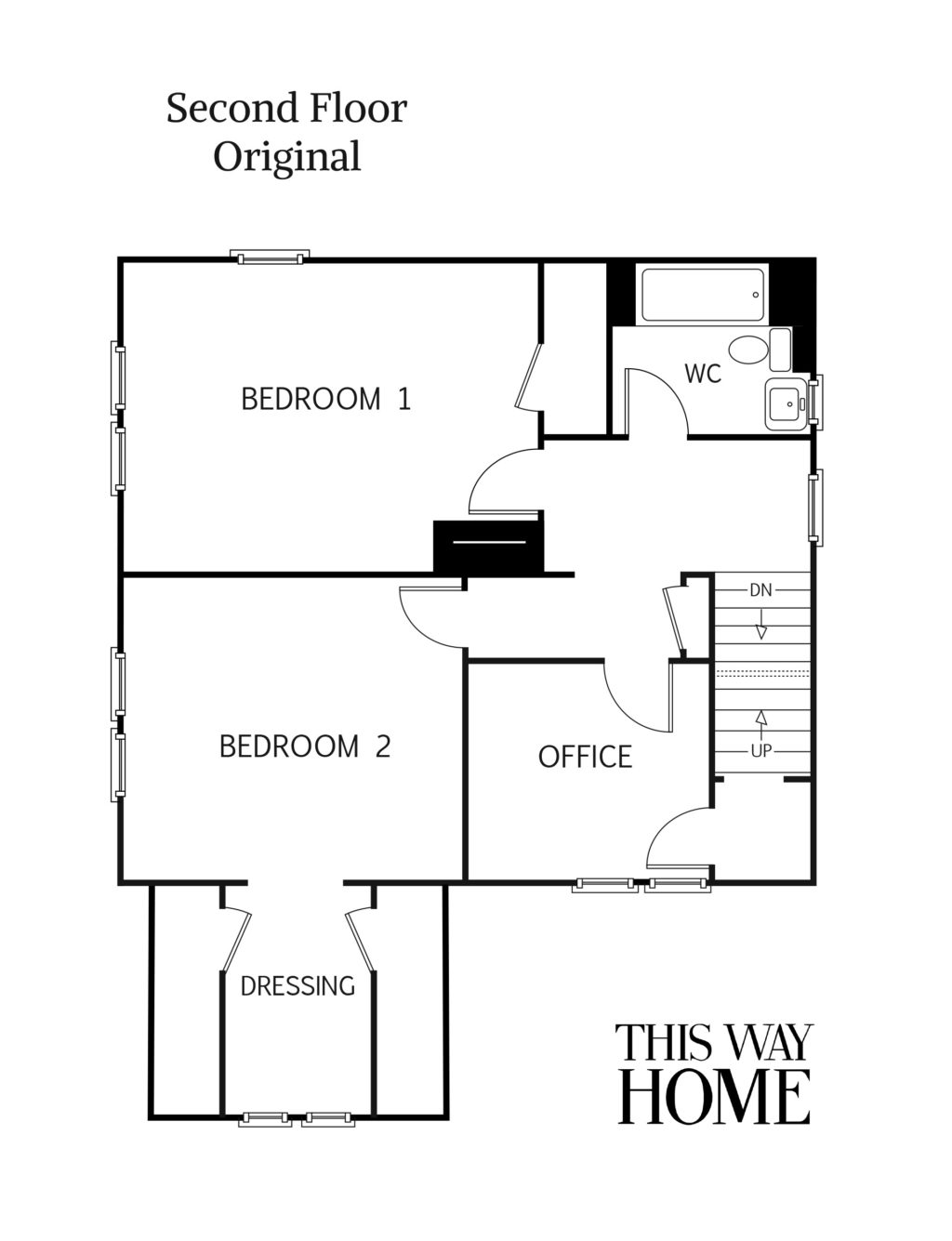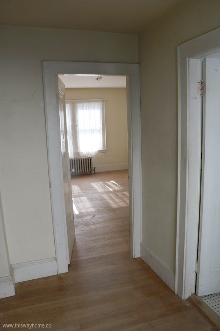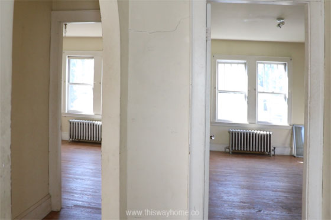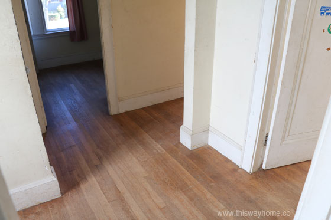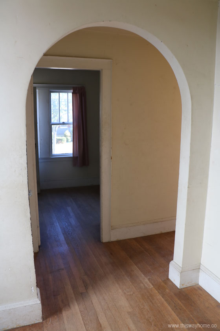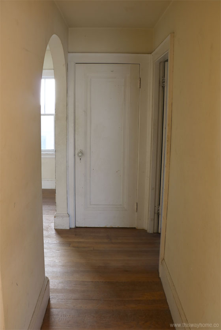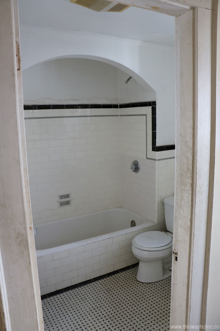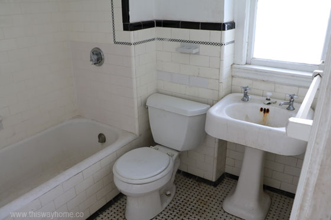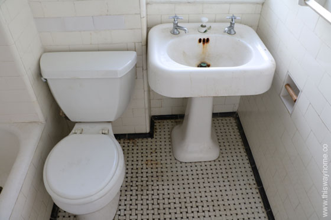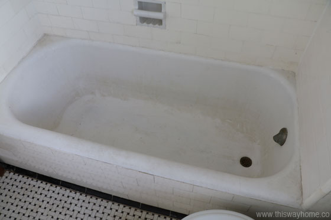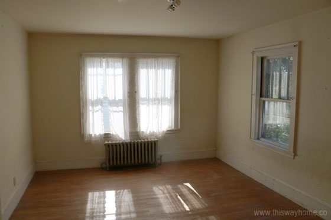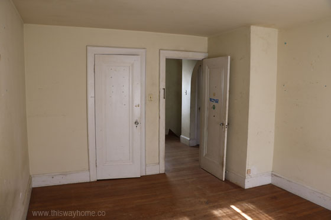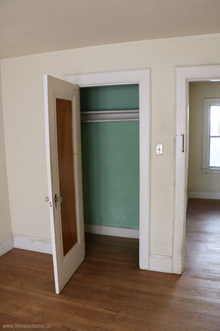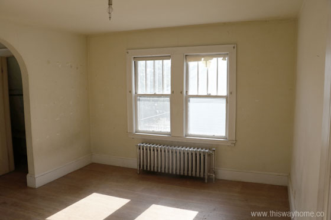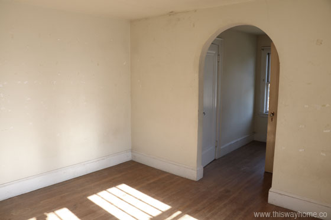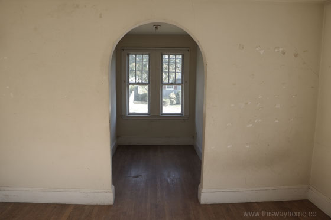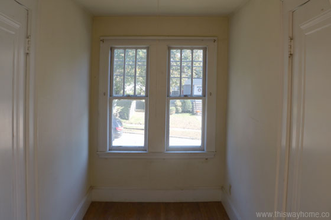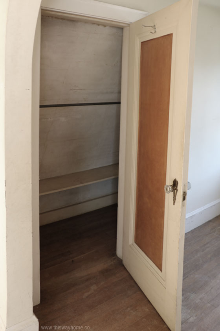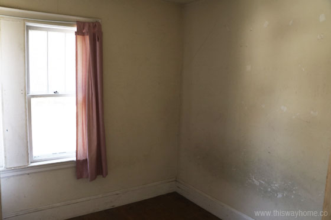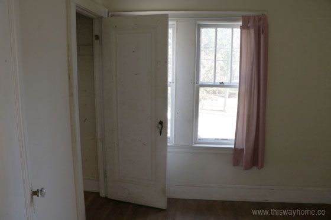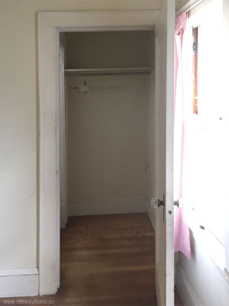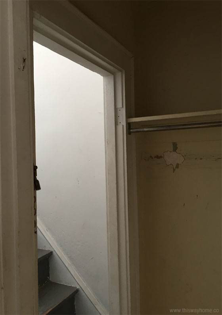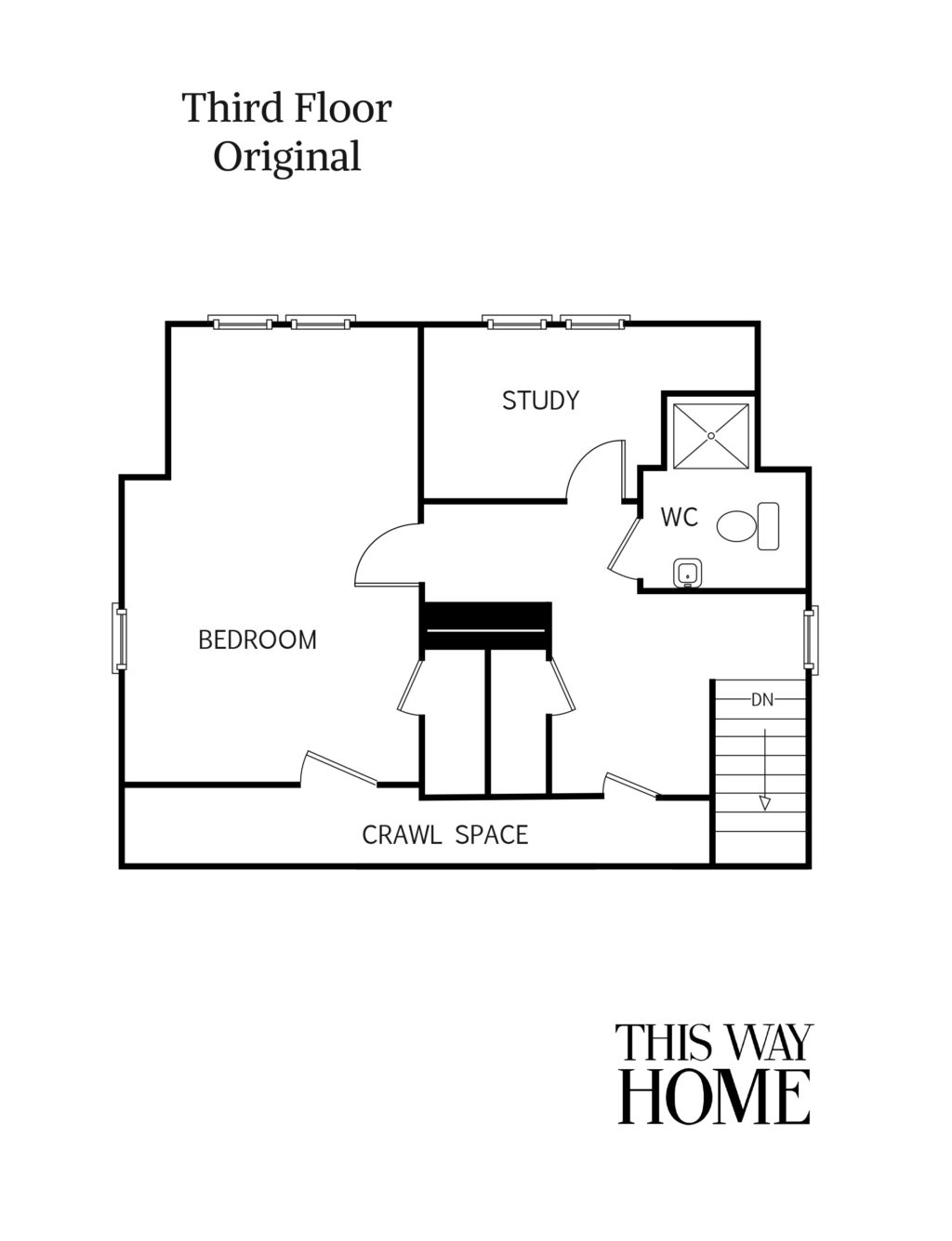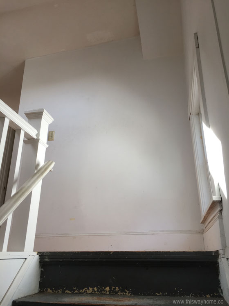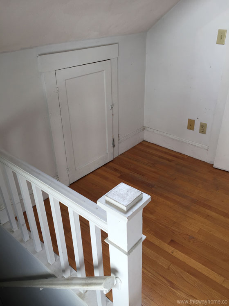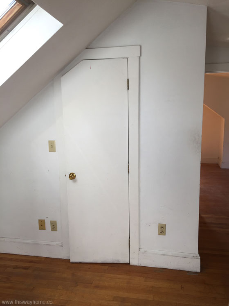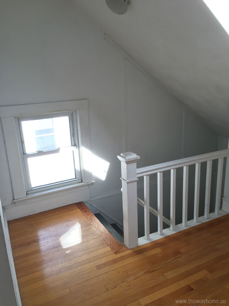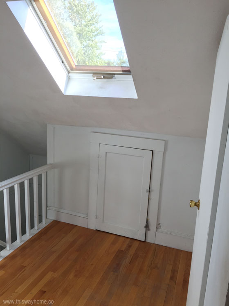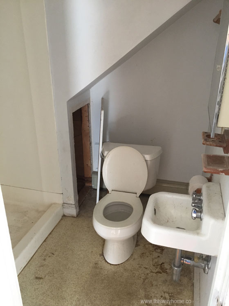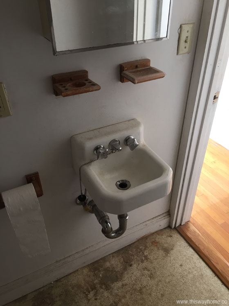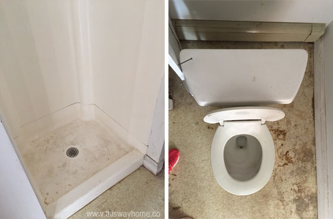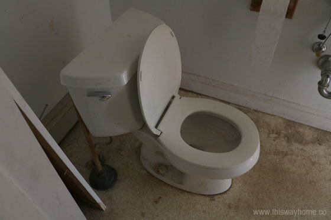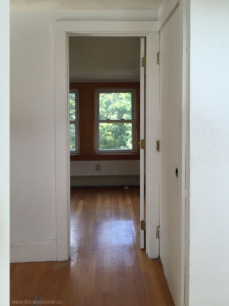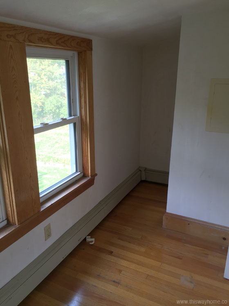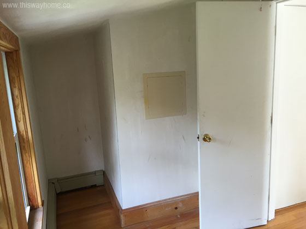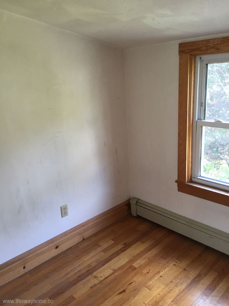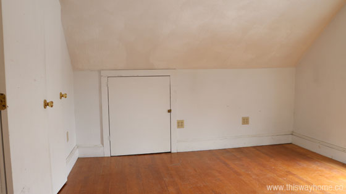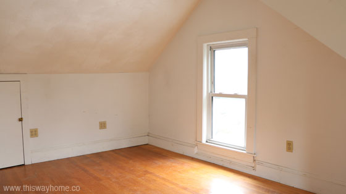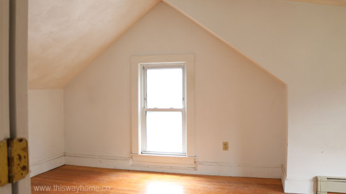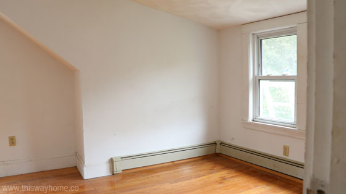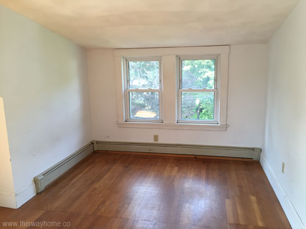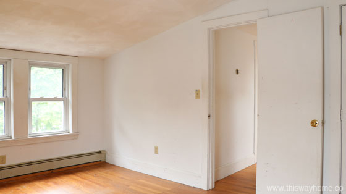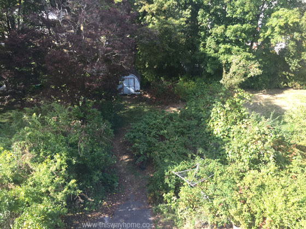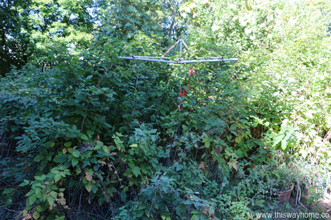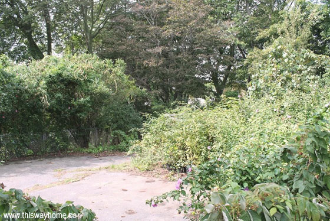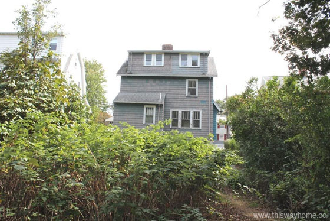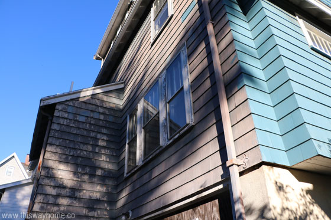Ready to go upstairs?
In the last post, I introduced my first flip house, a 1929 English Cottage Revival in Arlington, Massachusetts. So far I showed you before pictures of the front exterior and first floor. Today you’ll see the second and third floors and the backyard.
To help orient you, let’s start with the floorplan. Here’s the original layout of the second floor:
Just off the landing is a small full bath with a shower/tub combo. Two bedrooms are located on this floor, and the one at the front of the house has a sweet little dressing alcove. The final room on the second floor was billed as an office– and here I found a little secret– a hidden staircase to the third floor tucked inside the closet. If you didn’t know to look for it, you could easily walk through the house without even discovering the third floor.
Second Floor Hallway
The second floor hallway has an arched doorway to match those on the first floor. There’s also a small linen closet just before the door to the office. I know pictures of a hallway aren’t thrilling in their own right, but I wanted to give you a good overview of the original space because I made several big floor plan changes in this hallway. Stay tuned!
Second Floor Bath
This bathroom was actually quite charming. Black and white basketweave and subway tile– it’s a timeless look. But unfortunately the bathroom had serious issues. The walls had conspicuous water damage from past leaks. Many of the tiles were cracked and stained beyond salvaging. Some of the subway tile had been replaced over the years, and the replacement tile didn’t quite match the color of the original.
The bathroom’s layout was also problematic. As you can see in the photos, there were about 2 inches between the lip of the tub and the toilet bowl. Not only would that not pass modern code, but the germaphobe in me was not a fan. The layout would have to be changed, and since I was also intent on upgrading the house’s entire plumbing system, that meant opening up the walls as well– a bittersweet decision because I really appreciated the classic style of this bathroom.
Bedroom 1
The first bedroom on the second floor is fairly large, approximately 15′ x 12′. As with the rest of the house, I just loved finding so many features intact— original windows, doors, doorknobs and backplates, along with hardwood floors that looked as though they hadn’t been touched since they were installed. I was really excited to bring all these features back to their original glory.
Bedroom 2
The little dressing alcove in the second bedroom was definitely one of the reasons I bought this house. Wouldn’t it be the perfect spot for a vanity or window seat? The pair of matching closets makes great use of the space underneath the roofline.
Office
Now we come to the little office. The room is small, about 8′ x 9′. But open the closet door to find the hidden staircase to the third floor.
Third Floor Landing
The attic was already considered by the town to be finished living space when I bought the property. That was a very big plus because many towns like Arlington have started limiting the amount of finished space a house can have relative to its lot size– part of an effort to fight the “McMansion” craze. So I was thrilled to see existing finished space, no matter what the condition… and the condition was pretty dreadful.
According to the town records, the first permit for a third floor bathroom was issued in 1932! The entire attic space, including the bathroom, was renovated in the eighties. The resulting layout was awkward and impractical.
There was a fairly large landing at the top of the stairs — basically dead space. A double-sided closet was wedged between the chimney and the wall, bisecting the room in an unfortunate and unbalanced way. In order to fit the doors under the slope of the ceiling, they’d even chopped off the corner of the closet doors.
On the plus side, the former owners installed a skylight during the renovation, which gives the space an extra hit of natural light.
Third Floor Bath
More on this 1932/1988 bathroom. It was… weird. The toilet was just hanging out in the middle of the room, two feet from the back wall. Obviously the homeowners at the time didn’t want to place the toilet under that low, angled ceiling, but why didn’t they just close up the void behind the toilet? To add to that, the sink was maaaybe 8″ wide. The only normal thing about this bathroom was the prefab shower stall– and it was pretty gross.
Study
Next we have what was called a study. It had nice natural light from the double windows, but it was oddly shaped and small. The shower from the adjacent bathroom jutted into the room, creating an awkward little recess in the corner.
Bedroom
And finally the third floor bedroom– a nice big space with ample natural light, but cut off from the rest of the floor. All in all, the third floor definitely had potential, but the layout needed a major overhaul.
Backyard
The backyard was a thorny overgrown forest when I bought the house. But believe it or not, it helped sell me on the house.
Underneath the brambles and years of discarded trash was a huge level yard. Arlington is a very hilly town, so it’s actually quite a boon to find a flat piece of land. The house sits on a relatively busy street, so having a large private backyard is great compensation. The yard was also completely fenced in, which I knew would be a major bonus to buyers with young kids and pets.
One other funny thing back here– notice how the front of the house is a kind of teal blue? Not the back! For whatever reason, the former homeowners painted the front and west side of the house blue and left the rest of the exterior grey. Yankee thriftiness perhaps? I don’t know, but I sort of loved it.
So that’s where I started with the Brackett House. Next time, we’ll get to the fun stuff: demo and design! Check back soon!

